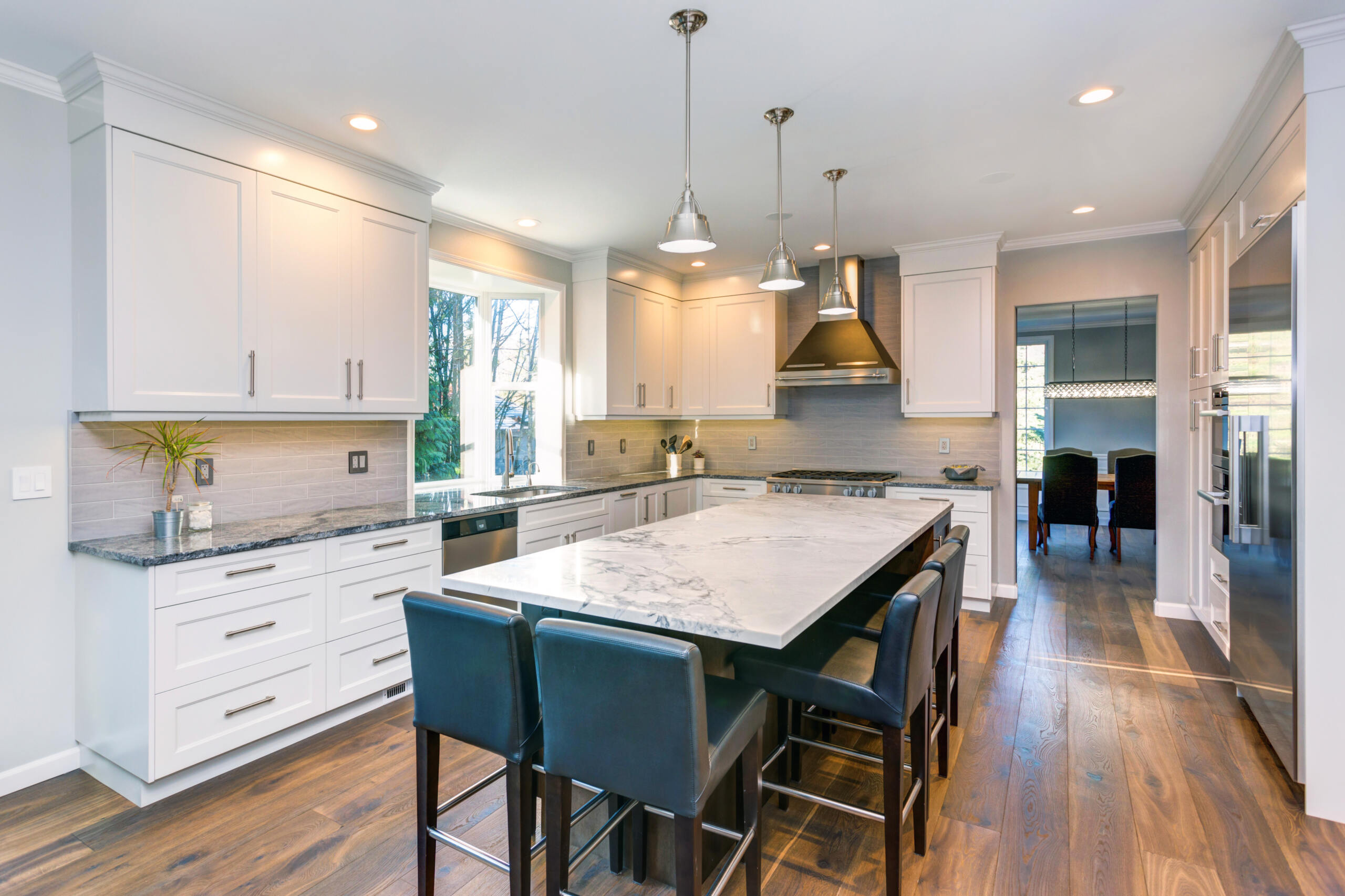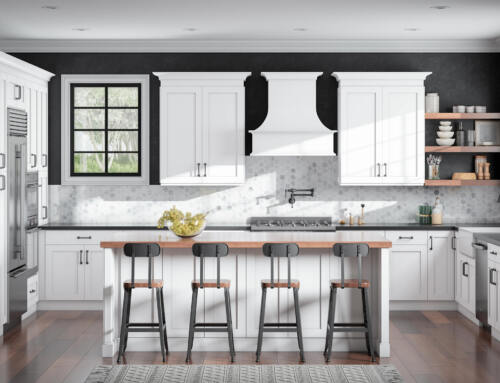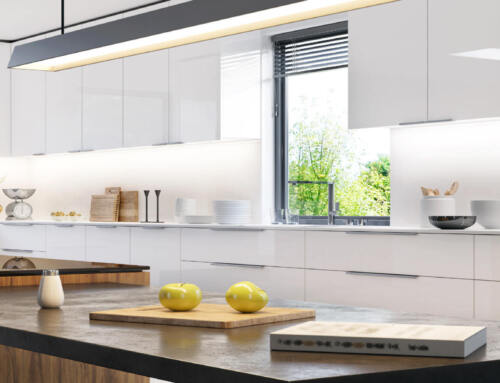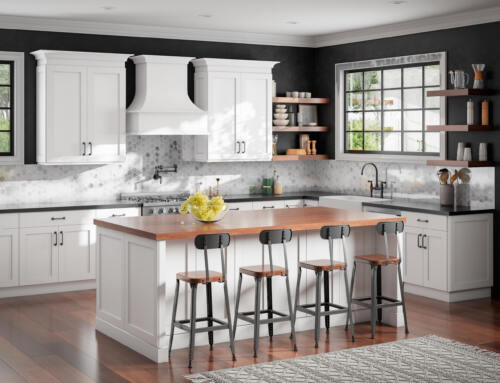Cabinet Clearance in Kitchen Design
Cabinet clearance is a crucial aspect of kitchen design that plays a significant role in both functionality and aesthetics. It refers to the space required around and between kitchen cabinets to ensure smooth operation, accessibility, and proper ventilation. Here are several reasons why cabinet clearance is important in kitchen design:
- Accessibility and Ergonomics: Adequate cabinet clearance ensures easy access to stored items and promotes efficient workflow in the kitchen. Sufficient space allows you to open cabinet doors and drawers fully without any obstructions, making it easier to reach for cookware, utensils, and ingredients. It also ensures comfortable movement within the kitchen, especially when multiple people are working simultaneously.
- Safety: Cabinet clearance is essential for ensuring the safety of the kitchen users. Sufficient space helps prevent accidental collisions with open cabinet doors or drawers, reducing the risk of injury. It also ensures that you can navigate around the kitchen without tripping or bumping into obstacles.
- Ventilation: Kitchen cabinets, especially those housing appliances like refrigerators, dishwashers, or ovens, require proper ventilation to dissipate heat and prevent appliance malfunction. Sufficient clearance between cabinets and appliances allows for the free flow of air, reducing the strain on the appliances and enhancing their longevity.
- Functional Storage: The proper amount of clearance between cabinets ensures that you can fully utilize the storage space available. It allows for the installation of shelving, pull-out organizers, or other storage accessories within the cabinets, maximizing their capacity and improving organization.
- Design and Aesthetics: Cabinet clearance also has a significant impact on the overall look and feel of your kitchen. Balanced spacing between cabinets and appliances creates a visually pleasing and harmonious design. It allows for the incorporation of decorative elements, such as moldings or trim, to enhance the aesthetic appeal of the cabinetry.
- Code Compliance: Building codes and regulations often dictate minimum requirements for cabinet clearance in kitchen design. Adhering to these guidelines ensures that your kitchen meets safety standards and may be necessary for obtaining permits or passing inspections.
When planning your kitchen layout, it’s essential to consider the specific requirements for cabinet clearance based on the appliances, cabinets, and overall design. Consulting with a professional kitchen designer or utilizing design software can help you ensure that you achieve the optimal cabinet clearance for your specific needs and preferences.








Leave A Comment